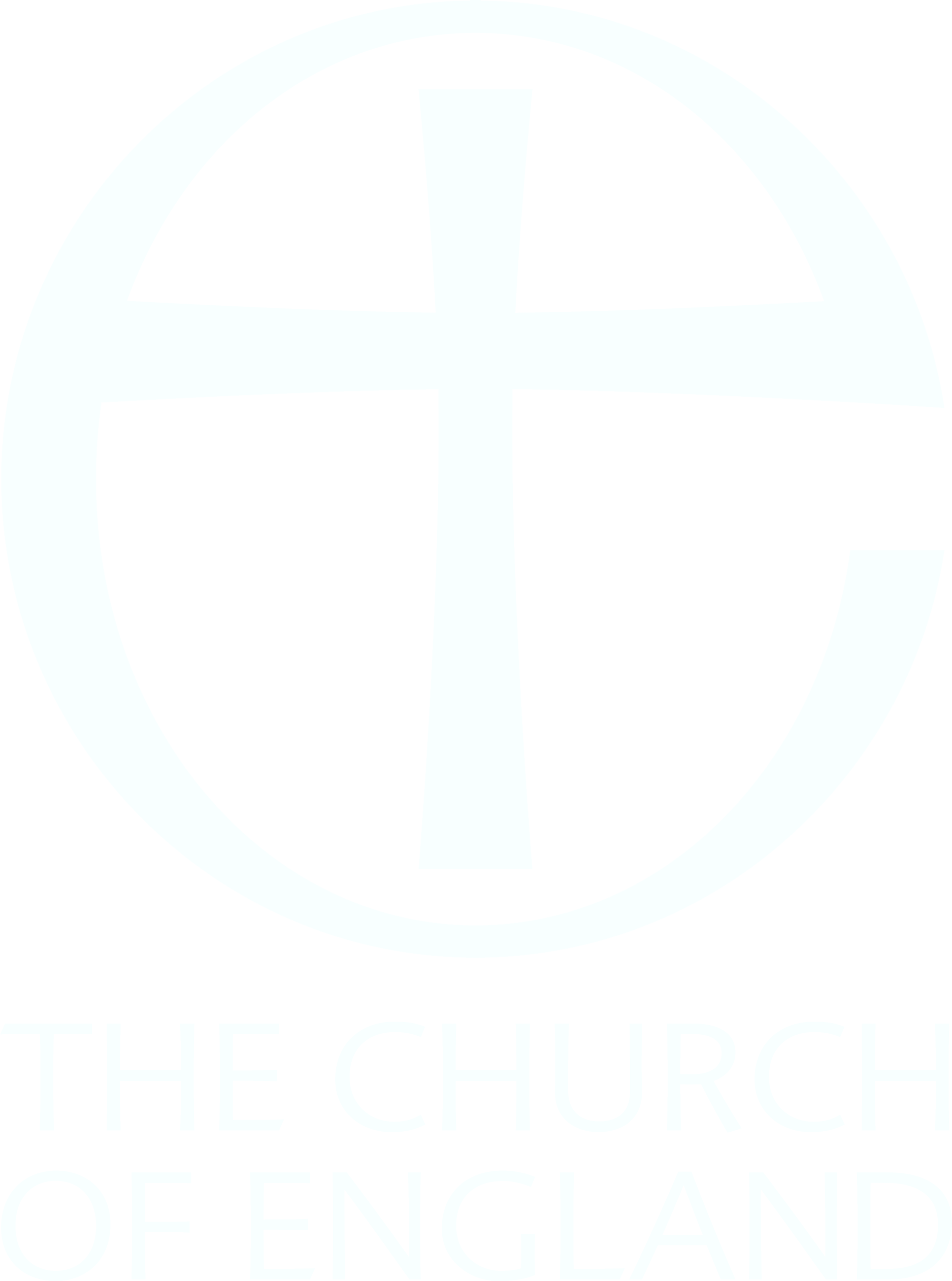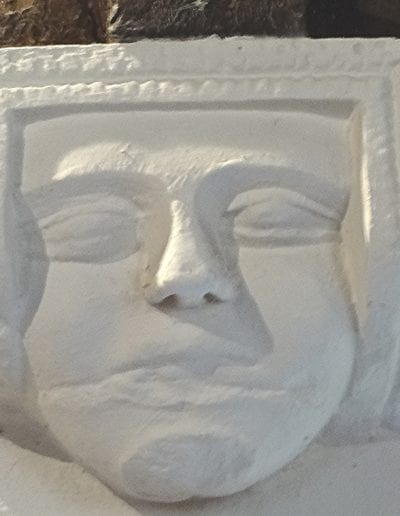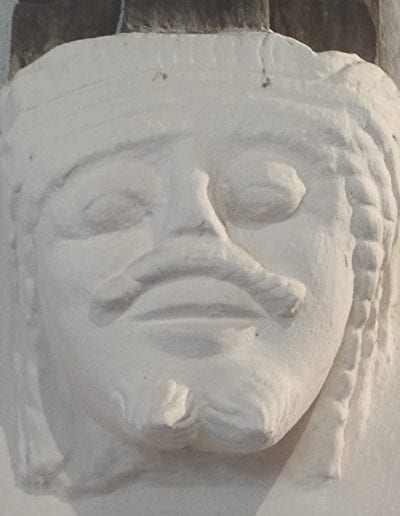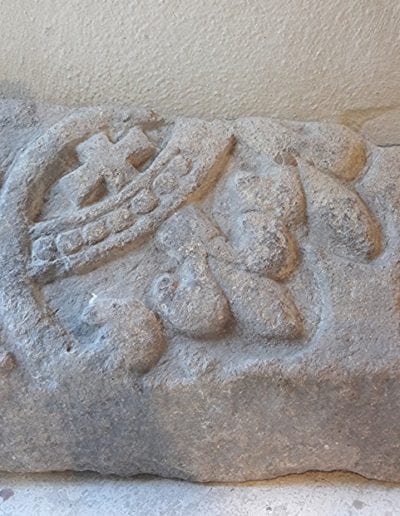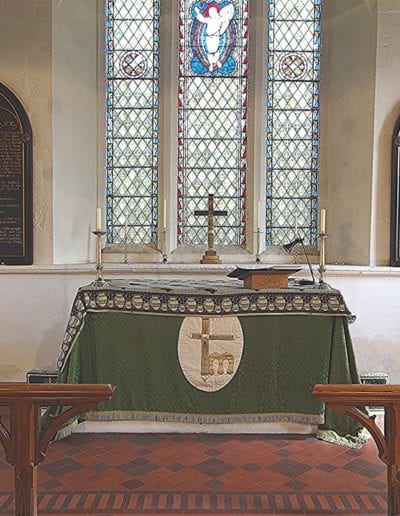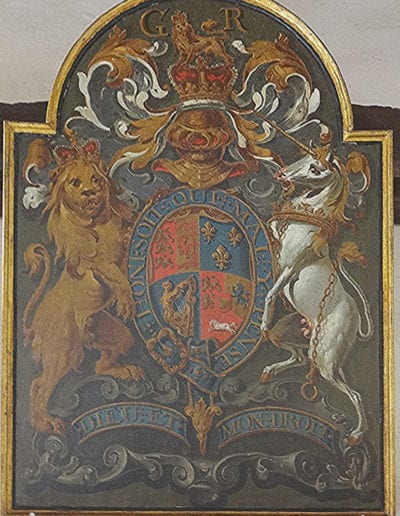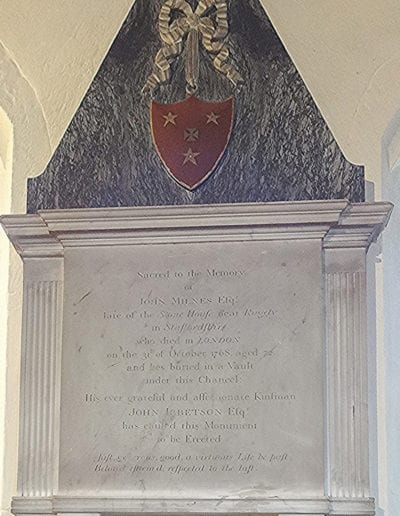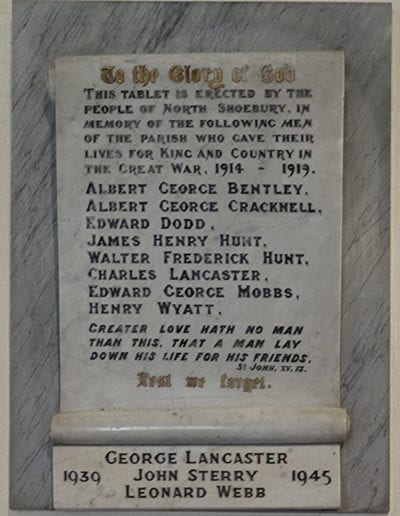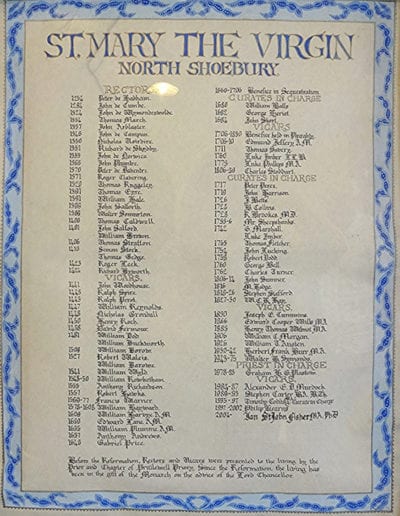History
Historical and Archaeological Notes
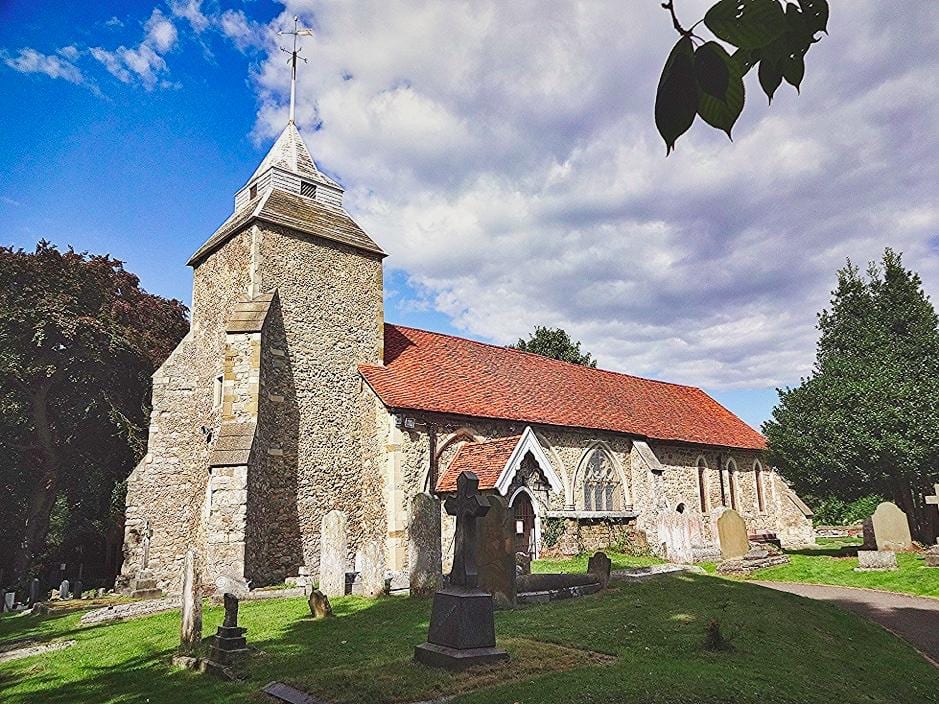

The church exists in North Shoebury because of a happy conjunction of geography, geology and history. It remains viable because of the determination of a miniscule congregation, within living memory as small as four in number, who were determined to preserve the church for future generations.
You are more than just welcome in this church; you have a right to be here! The church now stands for the first time as the centre of a ‘village’ community. Congregations have grown in number since the days of only four souls. It is our privilege to pass this church to our children’s children.
Entering an old church is an experience quite different from that of looking around a secular building, even of comparable age. You are conscious of being at the locus of all the domestic drama of the community which it serves – the place of baptism, confirmation, marriage and burial. You are aware of the aura which has been created of silent communion with the past, a sense of community, of faith and of prayer.
A church cannot be defined simply as a building; a church is a congregation of people, and in entering this building that is what you have joined.
In each of us there is a healthy need to know and to understand the traditions which we share and which have moulded, often subliminally, our moral and spiritual selves.
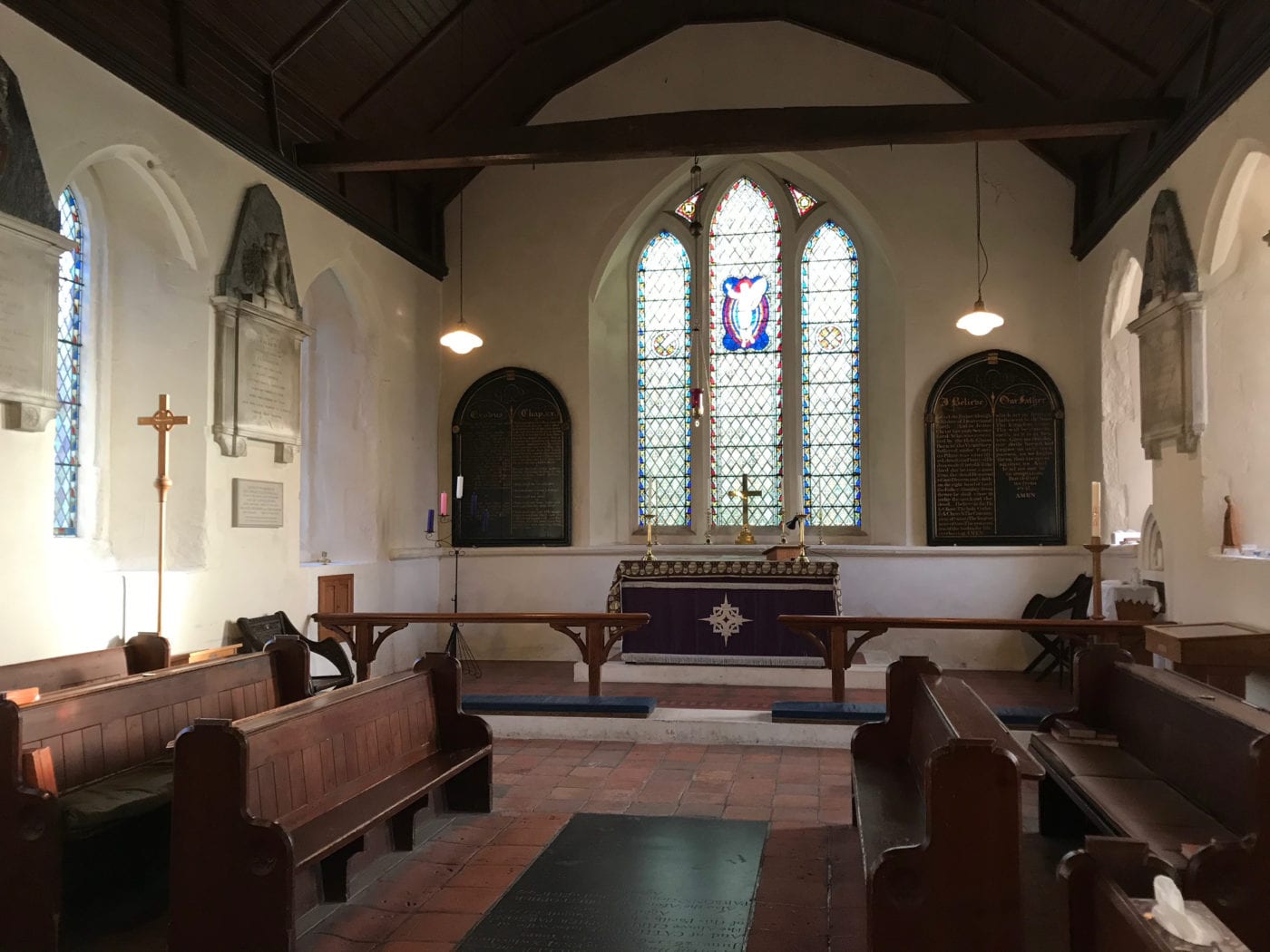

The Early History of the Church
We can only conjecture for how long the location of the present St. Mary’s Church at North Shoebury has been a religious site.
A glance at the geological map of North Shoebury shows us that the Church once stood at the head of a creek running down into the sea through the marsh at the tip of Shoebury Ness. The Church itself stands on rich brick earth. The original boundary of the creek can be seen as a ‘valley shaped’ sand and gravel deposit. We can speculate that the pond adjacent to the Church is all that remains of the headwaters of this creek. We can also speculate whether the stones used to build the Church were brought up the creek after they had been quarried in Kent.
In July 2016 a group of archaeological students with their Professor, and children from Alleyn Court School, began more explorations, digging a bore hole, to find evidence of the course of the “River Shoe”. They expect to continue their investigations in the near future.
However, if we consider the area of several hundred square metres centred on the Church we find a treasure trove of prehistory. Excavation in this location has revealed artefacts from the Palaeolithic and Mesolithic periods. There have been finds from the early, middle and late Bronze Age, indicating a long period of occupation; indeed the Bronze Age appears to have been a period of intensive occupation in an area extending from Leigh down to Shoebury. Adjacent to the Church is evidence of both early and late Iron Age settlement.There is evidence of Roman occupation to the north of the Church in what is now a conservation area, but it is only when we come to Saxon and Medieval times that one can collate artefacts with the recorded Church history. To start with the place names of the adjacent villages of Wakering and Barling are clearly Saxon. There is evidence of an early Saxon cemetery to the north of the Church.
It all points to the probability of a Saxon church serving the Saxon village of North Shoebury and located on or near our existing Church site. The first written evidence for the area comes from the Anglo-Saxon Chronicles, where an entry for AD 894 records that the Danes were chased from Benfleet to a city of the East Saxons called Seobirig (Shoebury?).
We have a presumption, therefore, that our existing St. Mary’s may be the third church to stand on the present site, the village having been occupied from at least the ninth century when the area was fortified by the Danes after their defeat by the forces of King Alfred.
Before 1170, probably around 1165, Thomas Becket, then Archbishop of Canterbury took, what was most likely, the second church of North Shoebury under his protection. Shortly after Beckett’s murder in Canterbury Cathedral in 1170, the church came into the possession of the Cluniac Priory of Prittlewell, and under the direction of successive Priors it was rebuilt in stages.
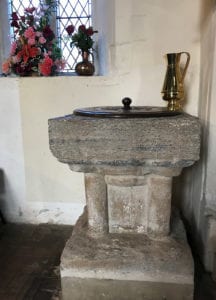

By 1203 Reginald-de-Cornhill, a wealthy London magnate had acquired a share of the advowson of the Church – that is the right to present a Rector to the living – for in that year he gave it to William, the Prior of Prittlewell “charitably and for the souls of his ancestors”, and on condition that when the Prior and his successors presented a priest to the living, “they will receive one fitting clerk within their company at the house of Prittlewell to the habit of their religion and on his death another fitting successor in his place, and so for ever…”
Architecture and fittings
The Chancel dates from c.1230, and the Nave, built in the Early English style, with a south arcade, was probably added shortly after. The lower part of the Tower dates from the end of the thirteenth century. The two lower stages of the Tower have survived complete with the tower arch, which opens into the Nave, and with a small lancet window in the west wall. The top stage of the tower was added or rebuilt in the 14th or 15th century. The Bell Tower is a later addition or a rebuild. It appears that the north wall of the nave and the upper part of the tower were rebuilt during the middle of the 14th century. It is probable during the following century that the south aisle was demolished, and the bays of its arcade filled in.
It is probable that this older church was demolished in about 1200, and a start made on the existing church, the foundations of which were on a reed bed. The walls were built almost entirely of Kentish ragstone rubble and flint, with limestone dressing. The Chancel and Nave were both roofed with hand made red clay tiles.


Still remaining in the north windows of the nave are fragments of fourteenth century glass showing grisaille foliage, yellow oak leaves and borders.
Head Corbels, Medieval Stone & Altar Table
In the nave are four large head corbels probably of the fourteenth century.
Also on the roof plate of the north wall it is just possible to see a row of small stars stained into the wood. They were probably once painted blue, but the shadow is all that now remains. The star is the special symbol of St. Mary, to whom the Church is dedicated.
On a window sill in the nave is a fragment of a head stone or coffin lid, and below the initials G R E – late 12th or early 13th century.
The South Porch was added in the 18th century, although the paving is older.
The altar table has a handsome marble top dated 1746, a gift from the Ibbetson family whose memorial is on the south wall of the chancel.
At the end of the 15th century a small wooden chest was given to the church in which its plate and other valuables could be stored. A lock, heavy hasps and staples for a padlock would have made the chest secure, though portions of this ironwork are now missing.


Features on the Walls
Above the Tower Arch is a large coat of arms of George the the First. After the Jacobite Rebellions of 1715 and 1745, churches would purchase and display the Royal coats of arms to prove allegiance to the Hanoverian succession.
In both the nave and the chancel are family memorials fastened to the wall, some of which make poignant reading.
A War Memorial, to the memory of those who gave their lives in the two world wars, is on the south wall on the right of the Porch entrance. A wreath is put there at each service of Remembrance.
A list of the clergymen can be found in the north doorway of the nave, adjacent to the pipe organ.
There are two church bells, the larger one (26”) bears the date 1806 and the name of the bell founder who cast it, Thomas Mears and Son of London. The smaller bell (24”) has no inscription, is more roughly cast, and is thought to be older.
The Incumbents
In 1254, the first recorded Rector of North Shoebury, Peter de Hadham, was presented to the living by the Prior of Prittlewell. John de Norwich, who had been Rector of North Shoebury c.1350 went on to become Sub Dean of Lincoln and Master of St. James’ Hospital, near Westminster.
Late in the 14th century the Prior of Prittlewell arranged for North Shoebury to be united to the Priory by Apostolic Authority, and in 1397 special authority was given by Pope Boniface IX for monks to serve the Church. This was unusual. However, the Prior omitted to obtain the correct form of licence and was summoned before the Bishop in 1398, who granted him a pardon in return for a yearly fine of 3s.4d, under pain of distress or sequestration.
The fifteenth century saw the appointment of the first Vicar of North Shoebury. The last known Rector, who was presented in 1423, was Roger Leek, and it may have been during the incumbency of his successor, Richard Byworth, (who appears to have been deprived of the living because of some misdemeanour!), that the Great Tithes were appropriated by the Priory.
Little more is heard of North Shoebury until 1536, when the Priory at Prittlewell was dissolved and the advowson of the Church appropriated to the Crown (the suppression of the Monasteries under Henry VIII.). The last vicar to be presented by a Prior of Prittlewell was Robert Wallace who was succeeded by William Barrow, under the King’s patronage.
The religious turmoil of the preceding years may account for the fact in 1565 during the incumbency of Robert Hawks, the Visitation found “the Vicar’s House to be in great decay”. Not only was the vicar’s house in ruins, but his marriage had also come to grief! In 1566 his wife was summoned to the Archdeacon’s Court for committing adultery.
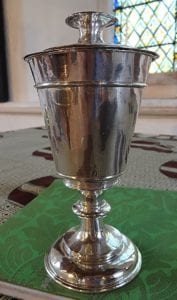

In 1630 Edward Lane was presented to the living by the Crown, and he remained in what must have been uncomfortable surroundings for five years until his resignation in 1636. Having left North Shoebury he went on to achieve fame as a theological writer. He was particularly scrupulous in maintaining his Parish Registers and it is very likely that he kept those at North Shoebury before the earliest surviving volume which dates from 1680.
The long series of Church Wardens Accounts begins in 1738 and is complete to the present day. Early Church records are now held and stored at the Essex Record Office.
In 1719 the old vicarage was augmented by Bishop Robinson with a grant of £200 to which was added £200 of Queen Anne’s Bounty.
The Churchyard
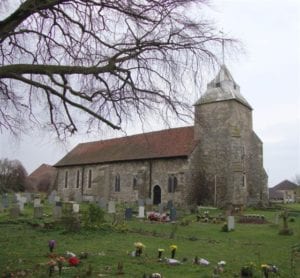

The magnificent Copper Beech Tree on the north side of the church is well over 200 years old, and has recently(2014) suffered major loss, but with careful pruning has been saved for the foreseeable future.
Under the Beech Tree’s shadow is now a Garden of Remembrance.
Towards Modern Times
In 1884 -1885 the Church was extensively restored, the old gallery at the west end removed, and the pulpit and the pews replaced.
In 1897, as a result of a co-operative parish effort, including a door-to -door collection, a Parish Hall was built on the Glebe land to the north west of the Church, near to the small cottage known as ‘the Pyghtle’. The Parish Hall, timber framed and clad in corrugated iron served the Church for a hundred years, and is remembered with affection.
The immediate neighbouring property of the Church, North Shoebury Hall, a weather boarded sixteenth century Manor House was destroyed by fire in 1968, leaving the Church very isolated.
By the late 1970’s it became apparent that the land around the Church was going to be built into housing estates and that the parish population was going to be greatly increased. For the record, the population of the parish in 1851 was 192. In the event, development did take place and we now have as our neighbouring properties an ASDA supermarket, the Parsons Barn Public House, and the Salvation Army Citadel.
Thoughtfully Southend Borough Council designated the area immediately around the Church as public open space, and as a nature conservation area. As a result the Church has retained much of its rural aspect.
Starting in 1982, aided by a grant from English Heritage, on the initiative of Francis Smith, the Reader, extensive renovations were made to the roof, walls and tower of the Church. Francis Smith went on to take Holy Orders whilst a member of the congregation.
The work of restoration continued into the 1990’s, made possible by a legacy from Miss Nesta May, who lived at ‘The Pyghtle’.
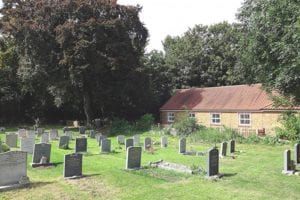

The Church has in modern times been blessed with many gifts. These made possible the renovation and installation of a pipe Organ, transferred from Latchingdon Church. In the 21st century this has been supplemented by an organ in the chancel, a magnificently voiced Allen Organ, purchased with a gift from Miss Beryl Ventris and dedicated to the memory of her mother. In 2018 we were able to restore and rebuild the south wall of the churchyard with a legacy from a former long serving Churchwarden, Mrs Iris Mintrim. The wall had fallen into a state of disrepair, cobbled together with old bricks and stones. The builders who undertook the rebuild were able to re-use all the old stone, bricks and cappings so the wall retains the essence of its character. Some left over stones now edge a flower border in front of the wall.
The Church is furnished with a Processional Cross, a statue of the Virgin and Child, a lectern, a bookcase for hymnals, a candle holder for the Paschal Candle and brass altar candle sticks, Sanctuary Lamp, Thurible, embroidered hassocks, a prie-dieu, vestments and altar coverings. The aumbry has been restored.
All is seemly, nothing has distracted from the simplicity of the interior.
Sources and Acknowledgements
The authors can claim no original input to the Historical facts in these notes. What they have done is to collate what many others have observed and recorded. Their sources are acknowledged with gratitude below.
Benton’s ‘History of Rochford Hundred. Volume 3, North Shoebury
Historical Notes on Church and Parish. Compiled by H.B. Barren, Churchwarden
A leaflet on North Shoebury Church by Christopher Starr.
Extensive notes on the History and a list of the Incumbents, kindly compiled by Josephine Greenstreet, of the Rochford Hundred Historical Society.
Collated notes compiled by Alec Jackson of the Pyghtle Conservation Group.
Archaeological Data from the County Planners Office, Essex County Council- ‘The North Shoebury Excavation’ – a lecture by Nigel Brown.
For ‘A Prayer for this Parish’, The Additional Curates Society.
This history was first compiled as a booklet in 1994, produced during the incumbency of the Reverend Stephen Carter by Neil Thumpston, JP. DL. and the Reverend Timothy Codling, Curate
The second edition, with minor additions and the inclusion of illustrations, was compiled in 2014 during the incumbency of the Reverend Dr. Ian St. John Fisher.
It has subsequently been updated in 2016 and 2019.
A Prayer for the Church
Blessed are you, Lord, God of all creation.
We praise you for calling us to be your people,
Your beloved sons and daughters.
Guide us as we try to follow Jesus,
Help us to hear your word and praise you
in our worship and in our lives.
May your Holy Spirit deepen our love for you
and teach us to love and serve you
by loving and serving all your children,
especially those in need.
Bless our work and our prayer,
and grant that our lives may give you glory
through our words, our witness and our worship.
We give you praise Father, through Jesus Christ
our brother and our Lord,
in union with the Holy Spirit, one God for ever and ever.
